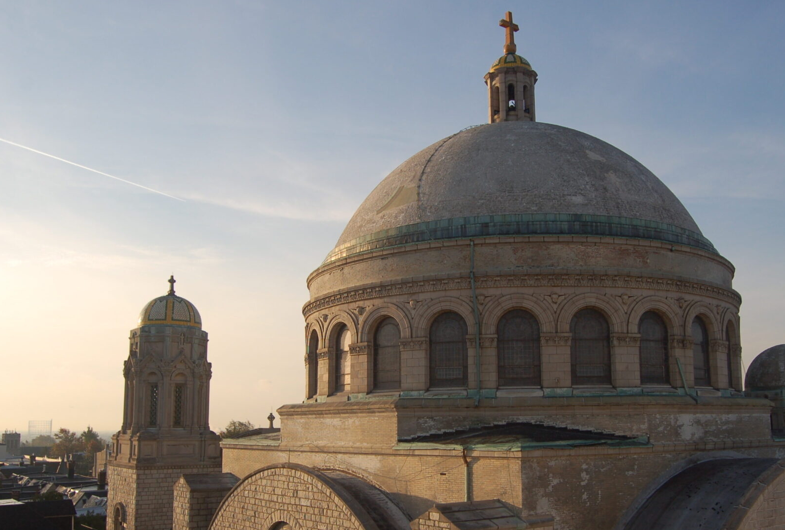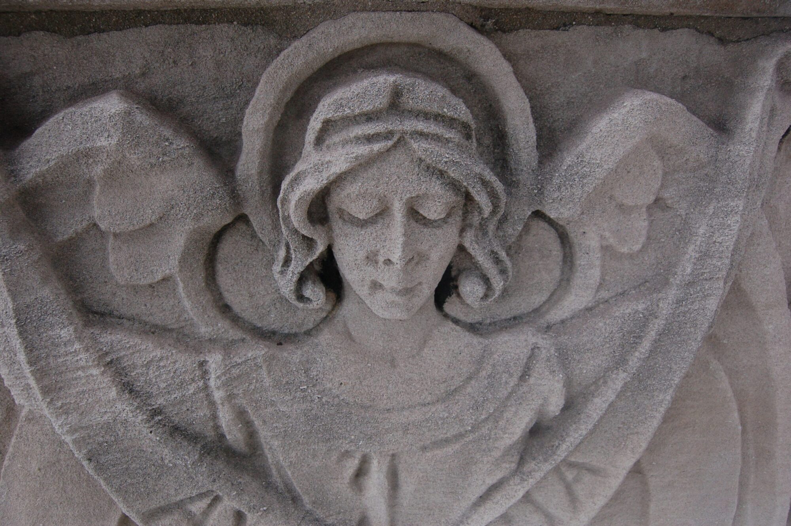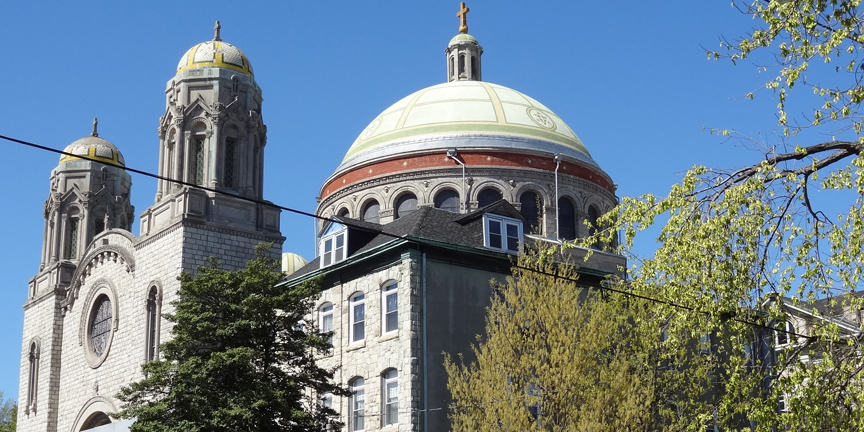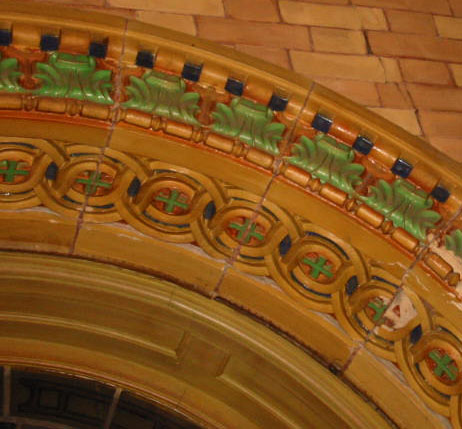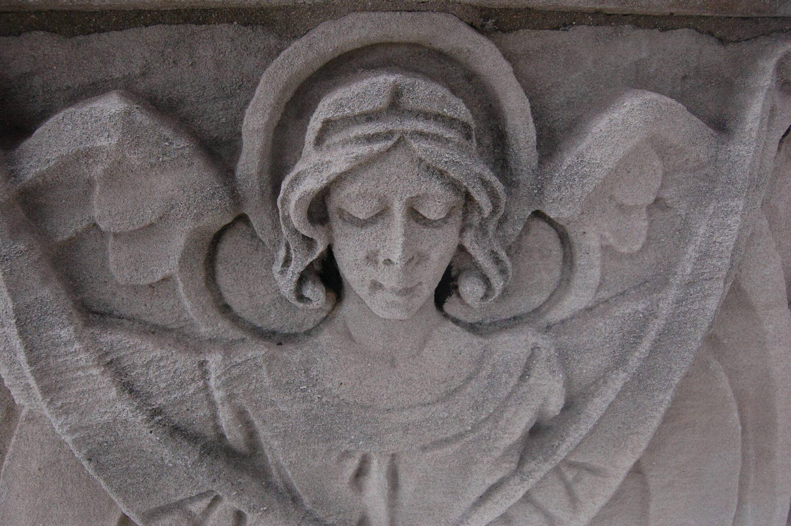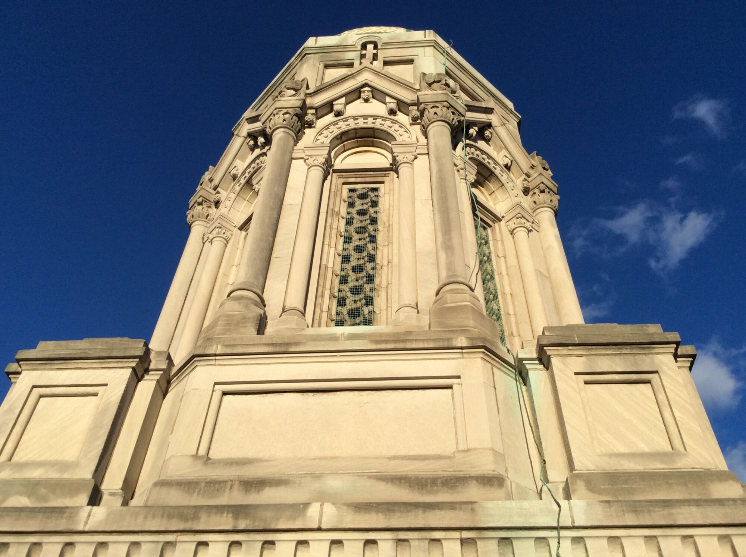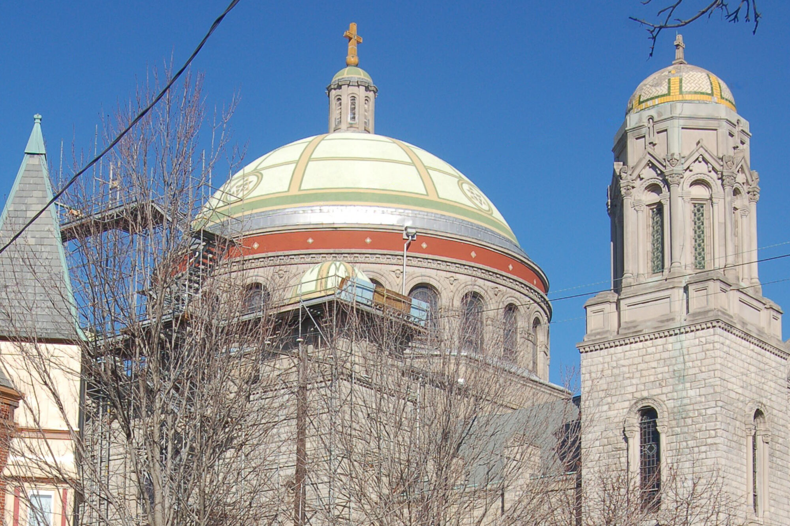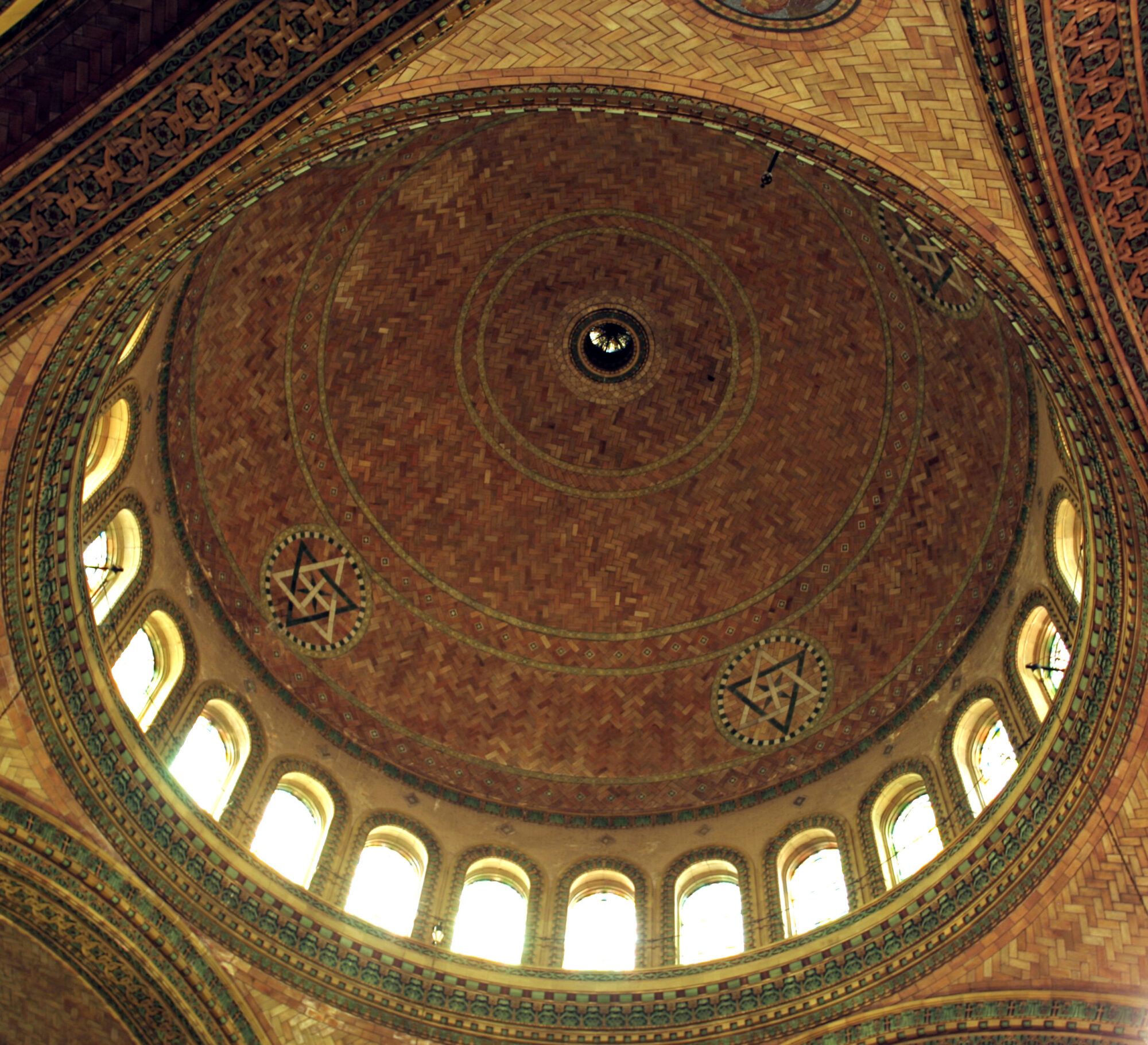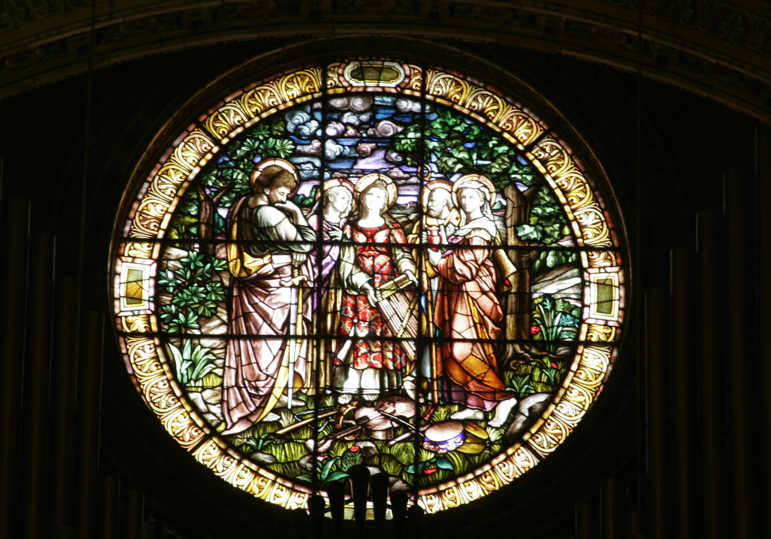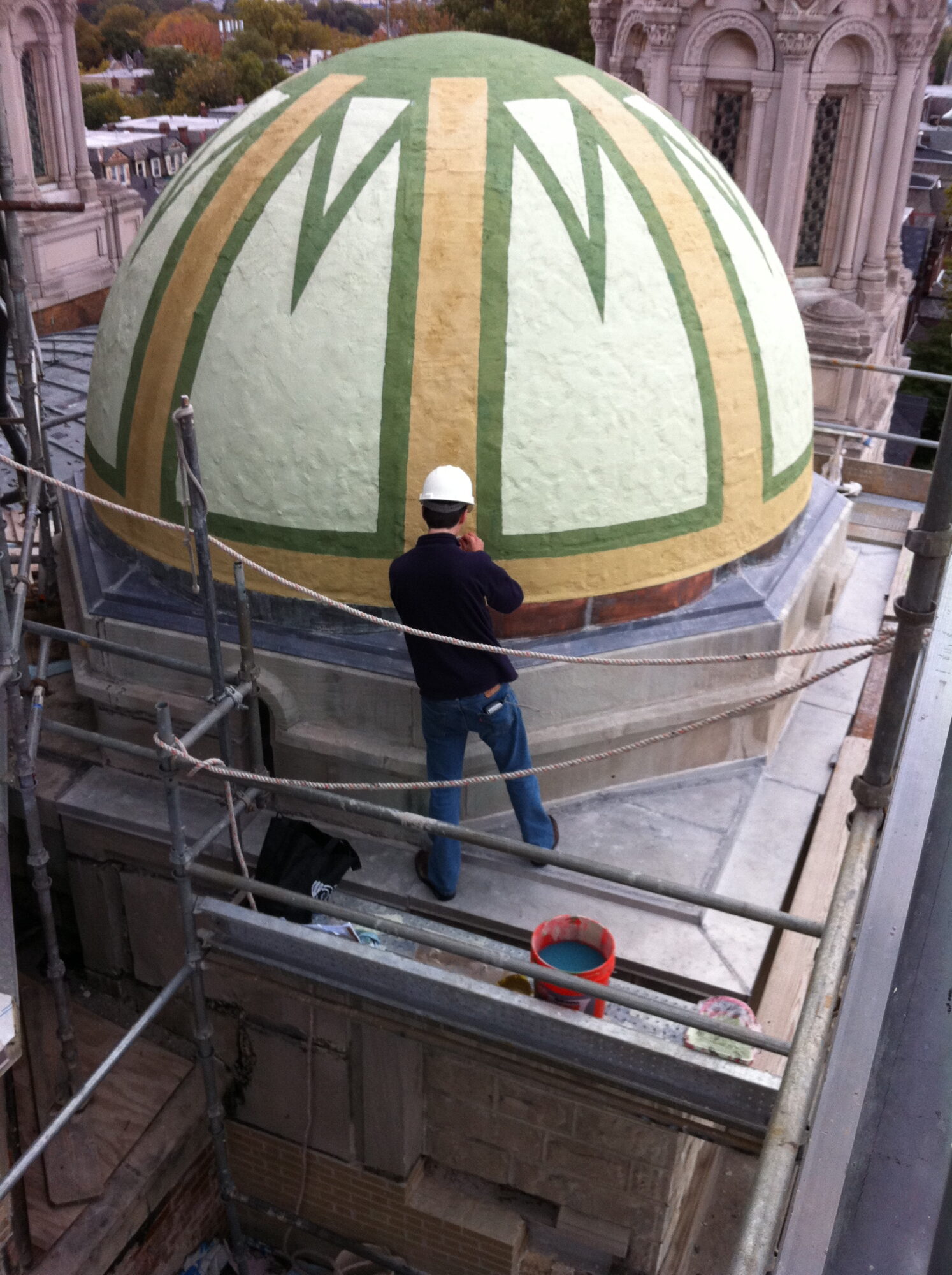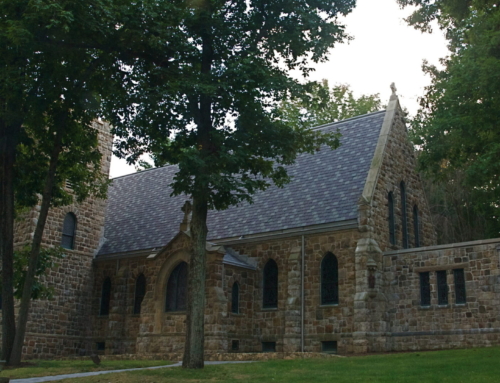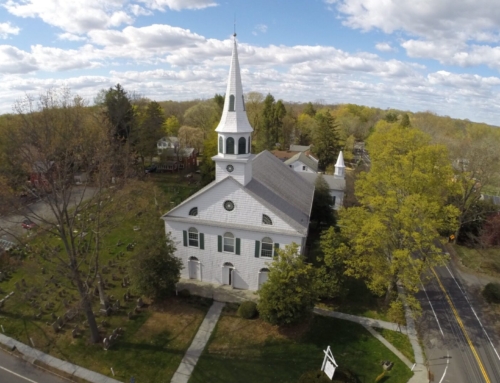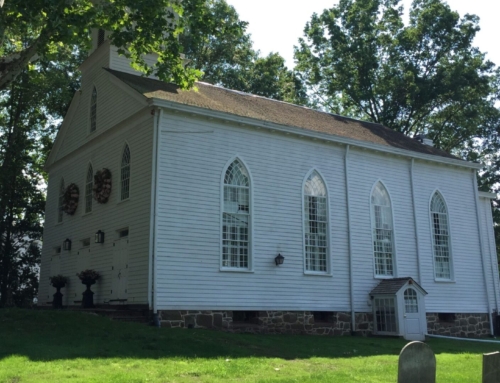Project Information
Phase I Rehabilitation
Completed 2012
Phases II and III
Completed 2014
Phase IV Building Rehabilitation Project
Completed 2016
Size: 27,600 SF
Year Constructed: 1907-1911
Historic Designation – Eligible to be listed on the National Register of Historic Places
Client
Saint Francis de Sales Parish and Most Blessed Sacrament Parish
Henry D. Dagit, a leading Philadelphia architect, designed Saint Francis de Sales Roman Catholic Church in 1907, and Rafael Guastavino, the legendary Spanish architect and builder, designed a complex series of domes and vaults. The building is a load-bearing masonry structure with domes constructed from Guastavino tile.
The Phase I Rehabilitation Project focused on the repair and renovation of the roofing and rainwater conduction systems. Structural stabilization at the Lantern and Main Dome involved a complex “needling” together of the masonry walls. The Dome was painted with colors derived from Guastavino’s original watercolors. The interconnecting roofs from the Lantern down to the square base at the Main Dome were replaced and new standing seam transept vaults roofs were installed. The first phase was recognized by the Preservation Alliance of Greater Philadelphia with a Preservation Achievement Award.
Phase II included masonry restoration and rebuilding at the 47th Street elevation and installation of new cold liquid applied membrane roofs. Phase III included raking out, repointing, and rebuilding masonry, installing new standing seam metal roofs at the Upper and Lower Sacristy roofs, and rebuilding and cleaning of interior brick and Guastavino tile above the altar.
Phase IV included new cold liquid applied roofs at the Sacristy, Oratory, and North Basement roofs; raking out, repointing, and cleaning brick parapet walls, rebuilding the Springfield Avenue marble and limestone parapet, masonry repairs and pointing at the Nave North elevation.

