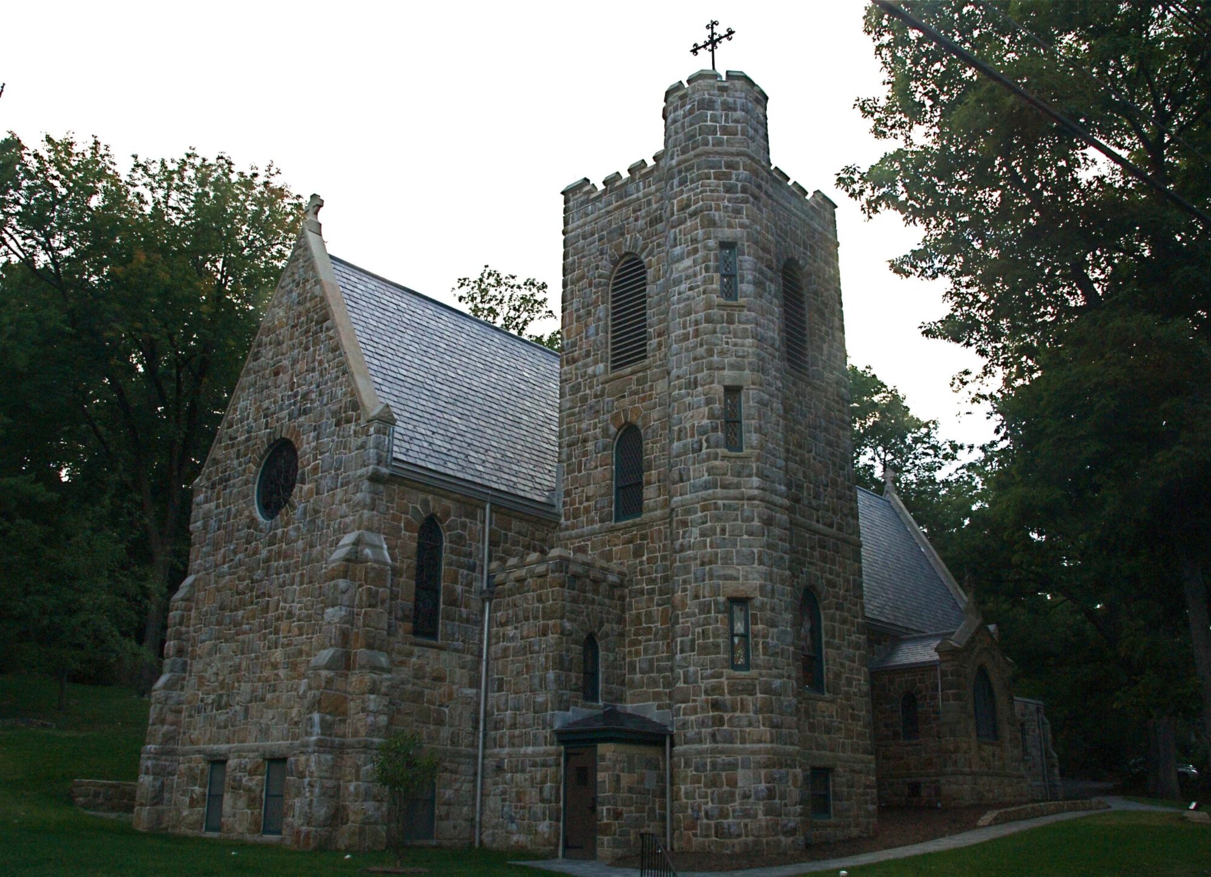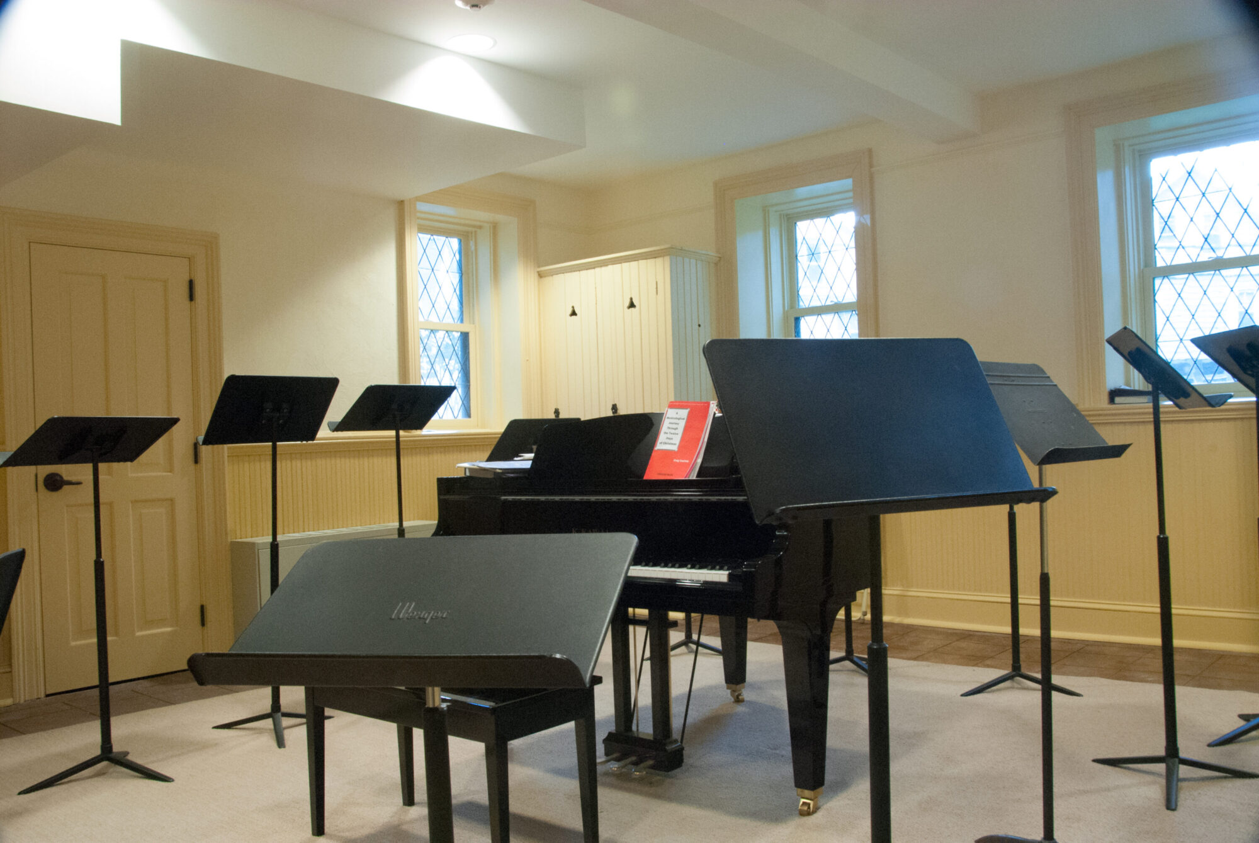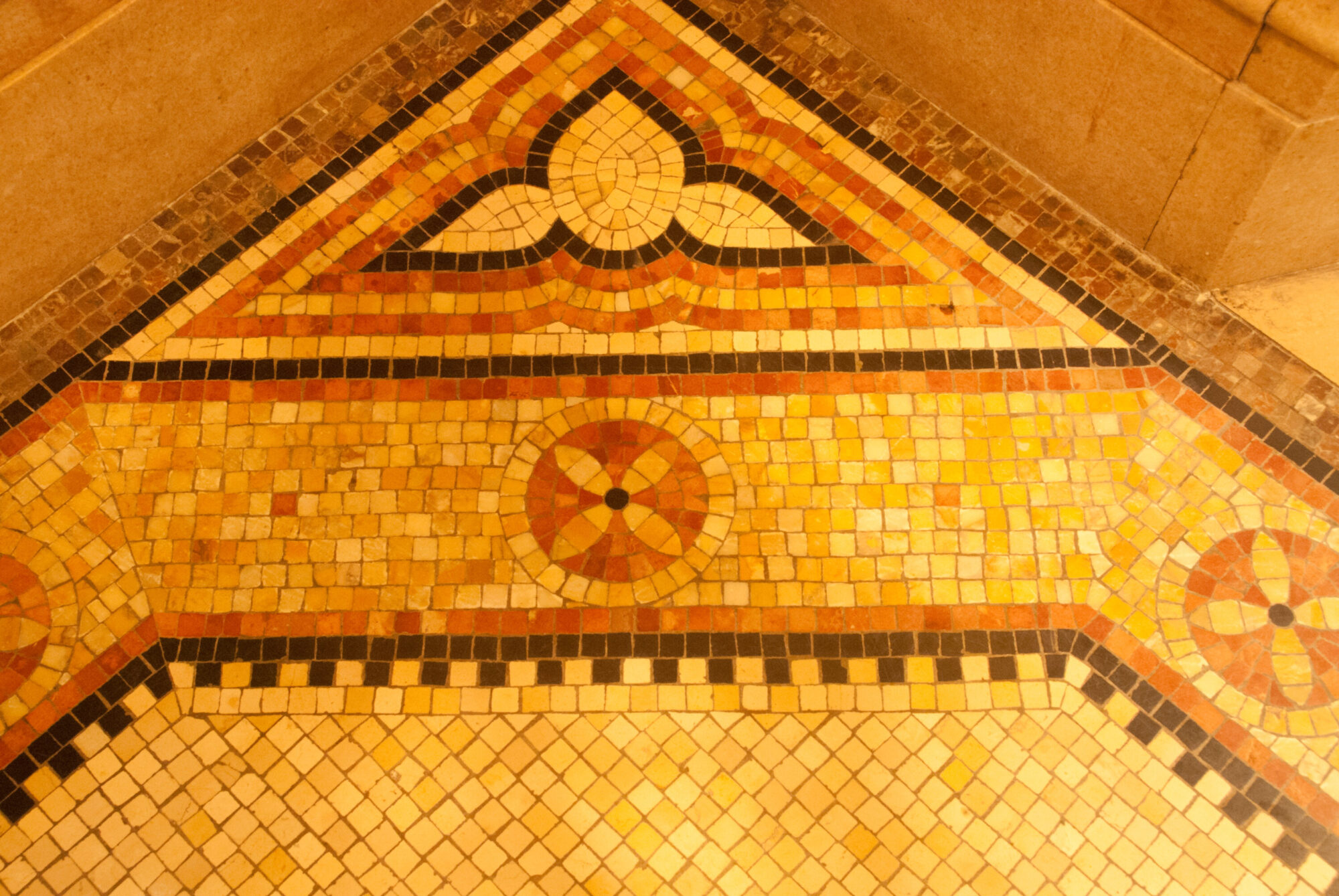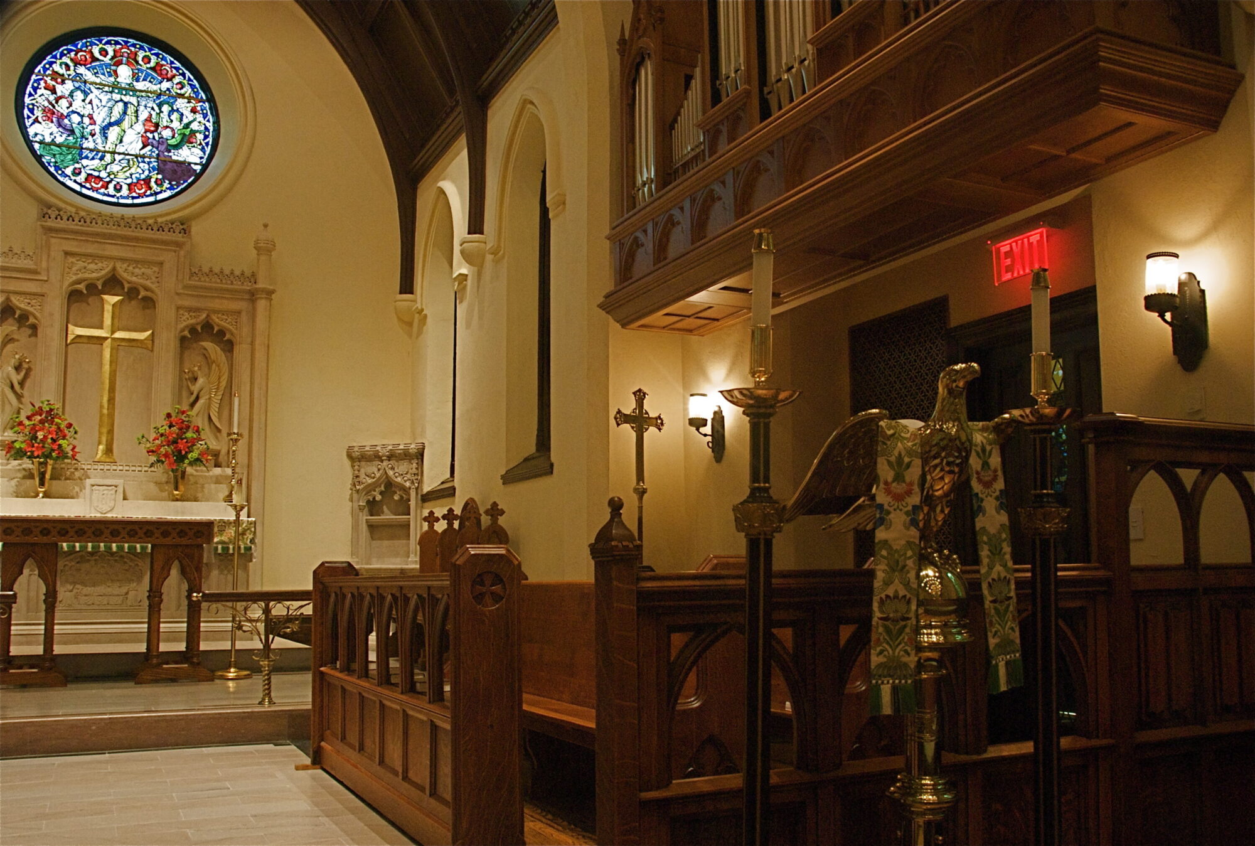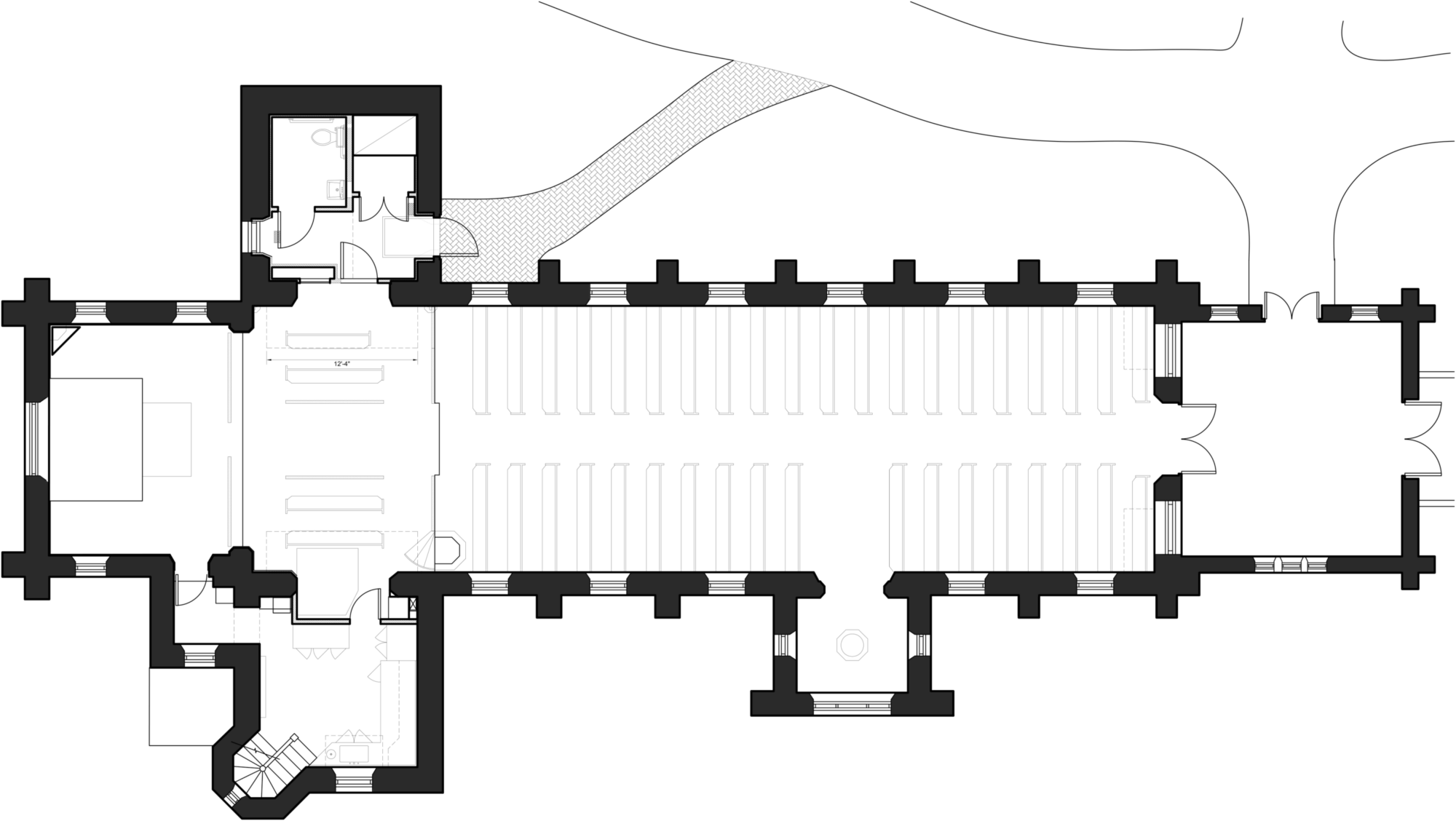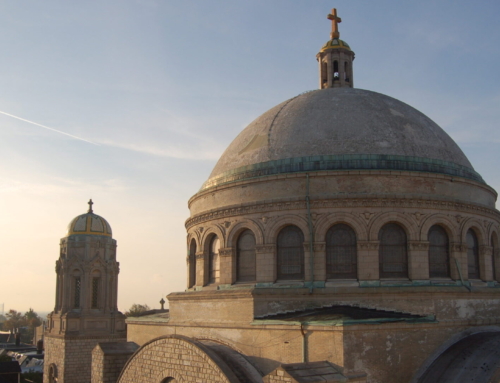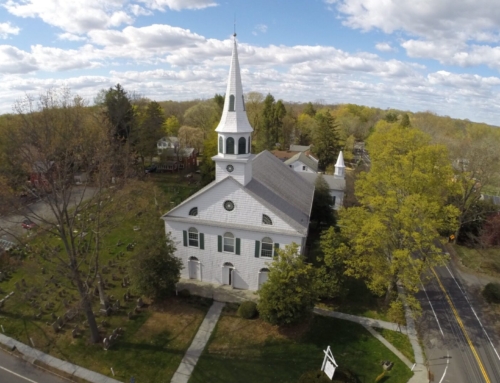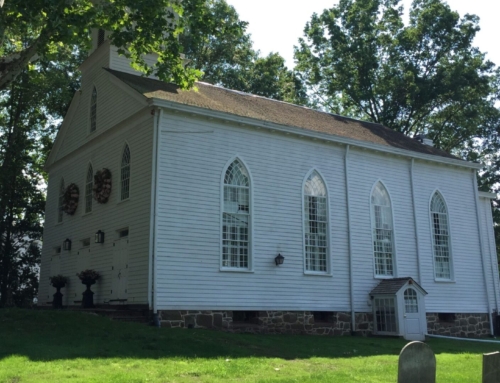Project Information
Preservation Plan
Completed: 2007
Restoration and Reconstruction Project
Completed: 2006
Size: 3000 SF
Year Constructed: 1897
Client
St. Bernard’s Episcopal Church
St. Bernard’s Church was designed by Napoleon Le Brun & Sons in 1897 and enlarged in 1904. St. Bernard’s represents the purely English Gothic Style of the small country church. This style is beautifully expressed by the steeply pitched slate roof, square stone tower, pointed and arched stained glass windows, stone masonry construction, and a fine collection of decorative interior finishes, including faux wood, mosaics, marble, molded plaster, and Cahn stone.
HBA completed a Preservation Plan for the Church and Parish House with a New Jersey Historic Trust HSM Grant. Not long after, the Church suffered a substantial fire, which required a major interior and exterior restoration project. The Church commissioned HBA to prepare a comprehensive material conservation report in order to develop appropriate cleaning and repair techniques. HBA coordinated the many consultants who carried out the project from design through construction administration.
The project included reconstruction, restoration, and code-compliance upgrades. The goal was to restore the building to its condition prior to the fire and make essential improvements. Interior work included repair of the wood truss systems, careful cleaning and restoration of all damaged finishes, new mechanical, electrical, plumbing, lighting, and fire-detection systems, barrier-free bathrooms, acoustic upgrades and a new organ. On the exterior, the restoration included a new slate roof, stone cleaning, repair and restoration, as well as window restoration and landscape work. HBA worked with the Public Adjuster and assisted with the insurance claims. HBA’s comprehensive effort to restore the church was presented at the International RILEM Conference in Varenna, Italy in 2008 and recognized with a New Jersey Historic Preservation Award in 2009 and a Faith and Form Award in 2011.


