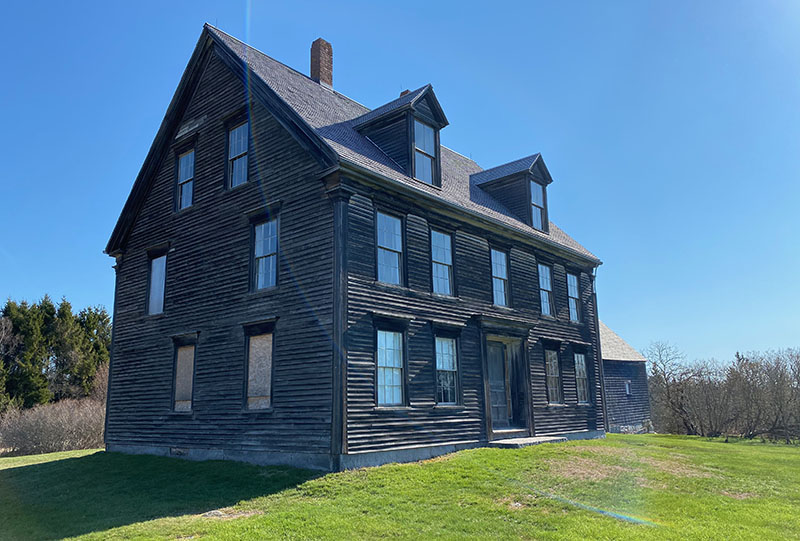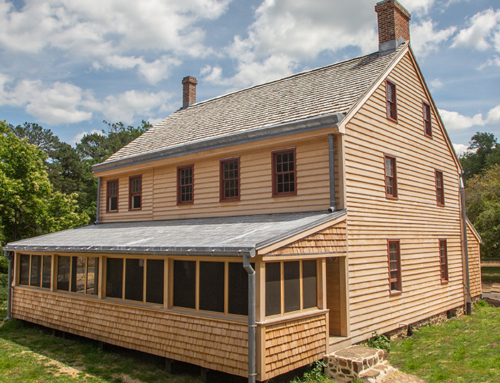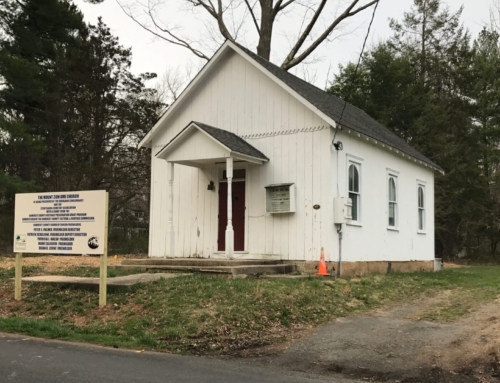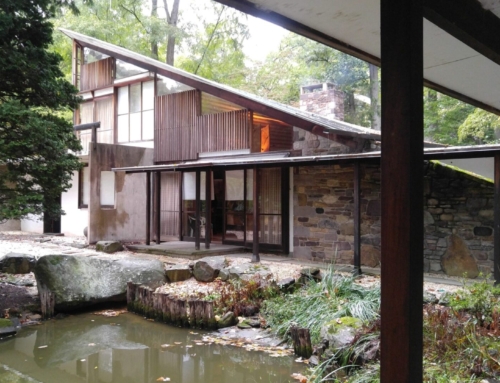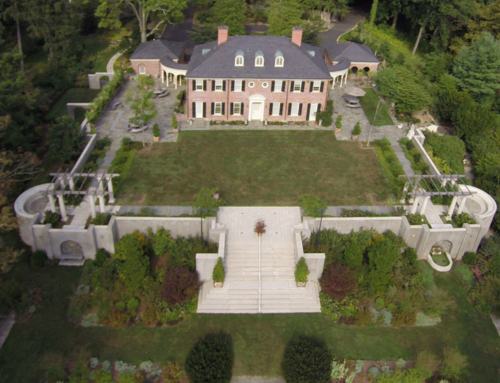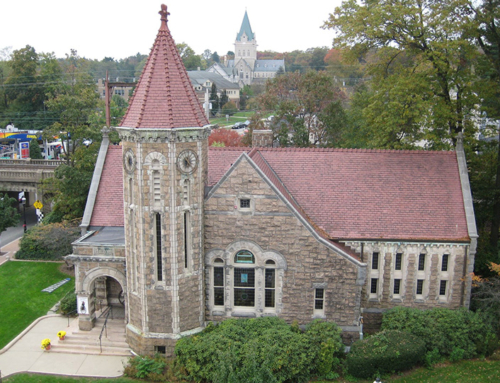Olson House —
Cushing, ME
Project Information
Historic Structure Report
Completed 2021
Size: 4,500 SF Farmhouse
Year Constructed: 1806
(Altered 1865, 1970)
Client
Farnsworth Art Museum
HBA completed a historic structure report (HSR) of Olson House and its surrounding property. The final report included a collaborative effort of work that utilized archival research, non-destructive evaluation, and a visual conditions assessment. The completed report, over 400-pages, analyzed the history, architecture, landscape, exterior and interior conditions, systems, structure, and materials that make up the site. Our visual assessment was completed on foot, by sUAS, and our all-terrain remote operated explorer. NDE consultants used thermal photography and GPR to determine moisture retention in the structure and locations of previous outbuildings on the property, respectively. Probes and material samples were completed based on information gathered during the conditions and NDE assessments. Our team was able to infer a chronology of construction based on dendrochronology, architectural history, archival research, and paint sampling. HBA created preservation recommendations that serve to guide the scope and prioritization of future work, as determined by the team. The final report included HABS-style drawings, a project budget for future work, paint, mortar, and wallpaper analyses performed in our in-house conservation laboratory, and a cyclical maintenance plan.

