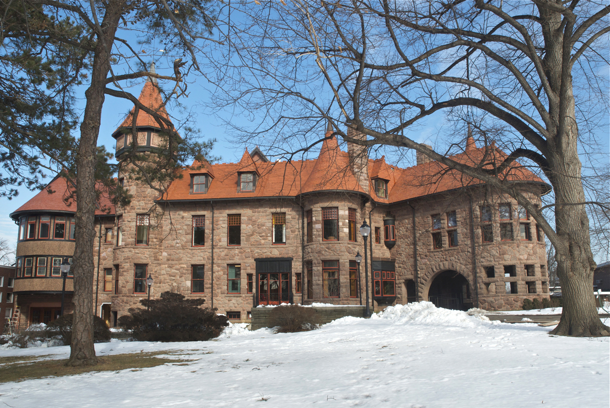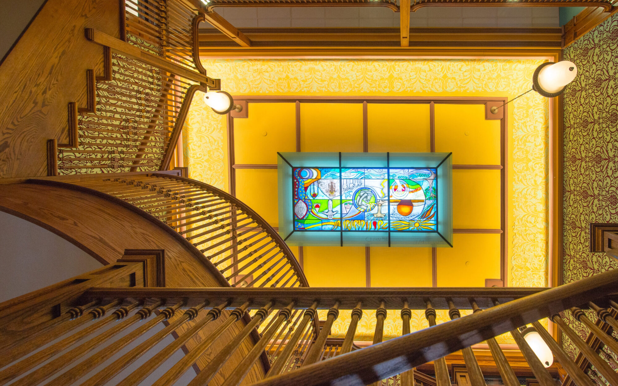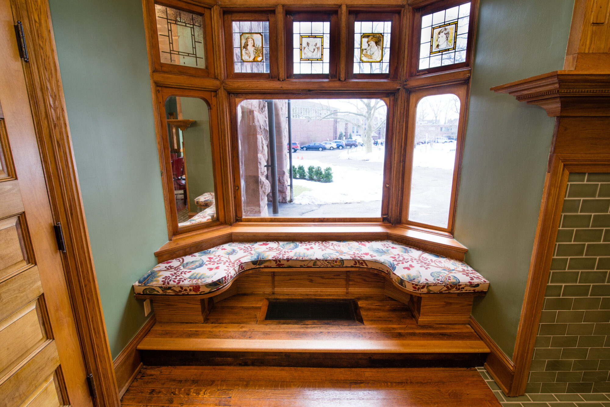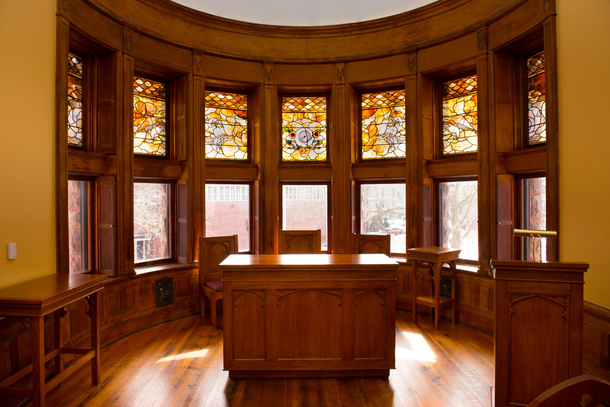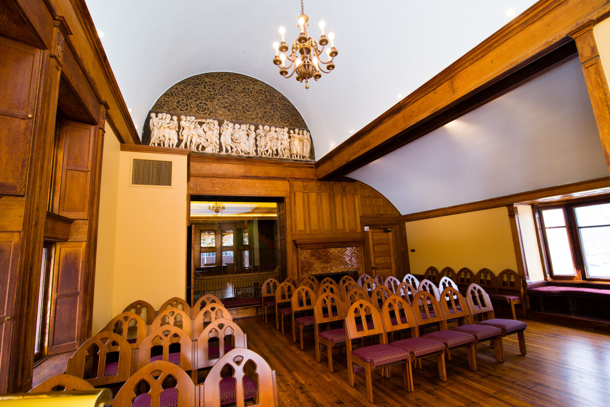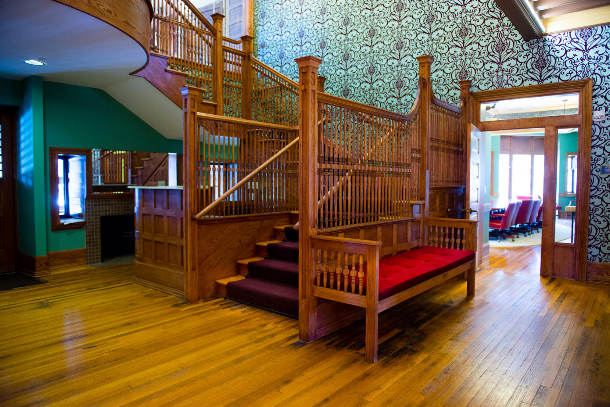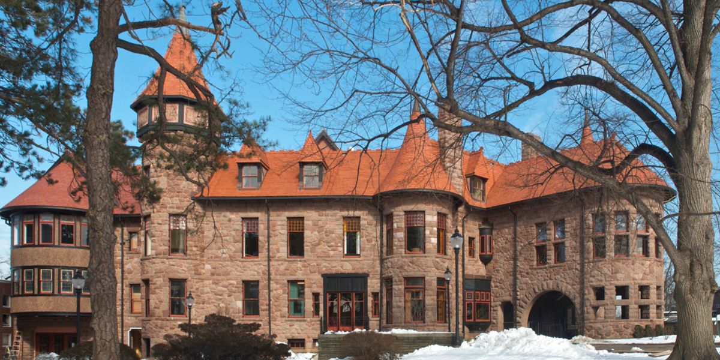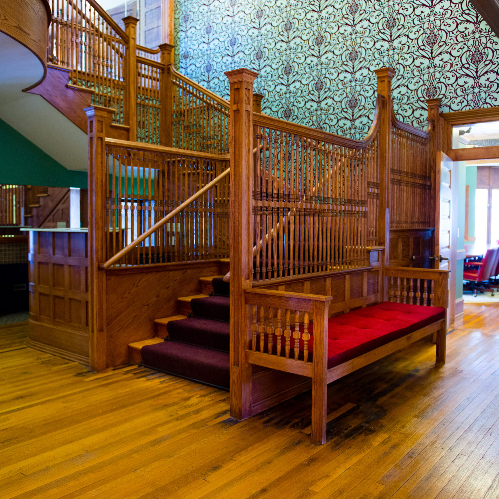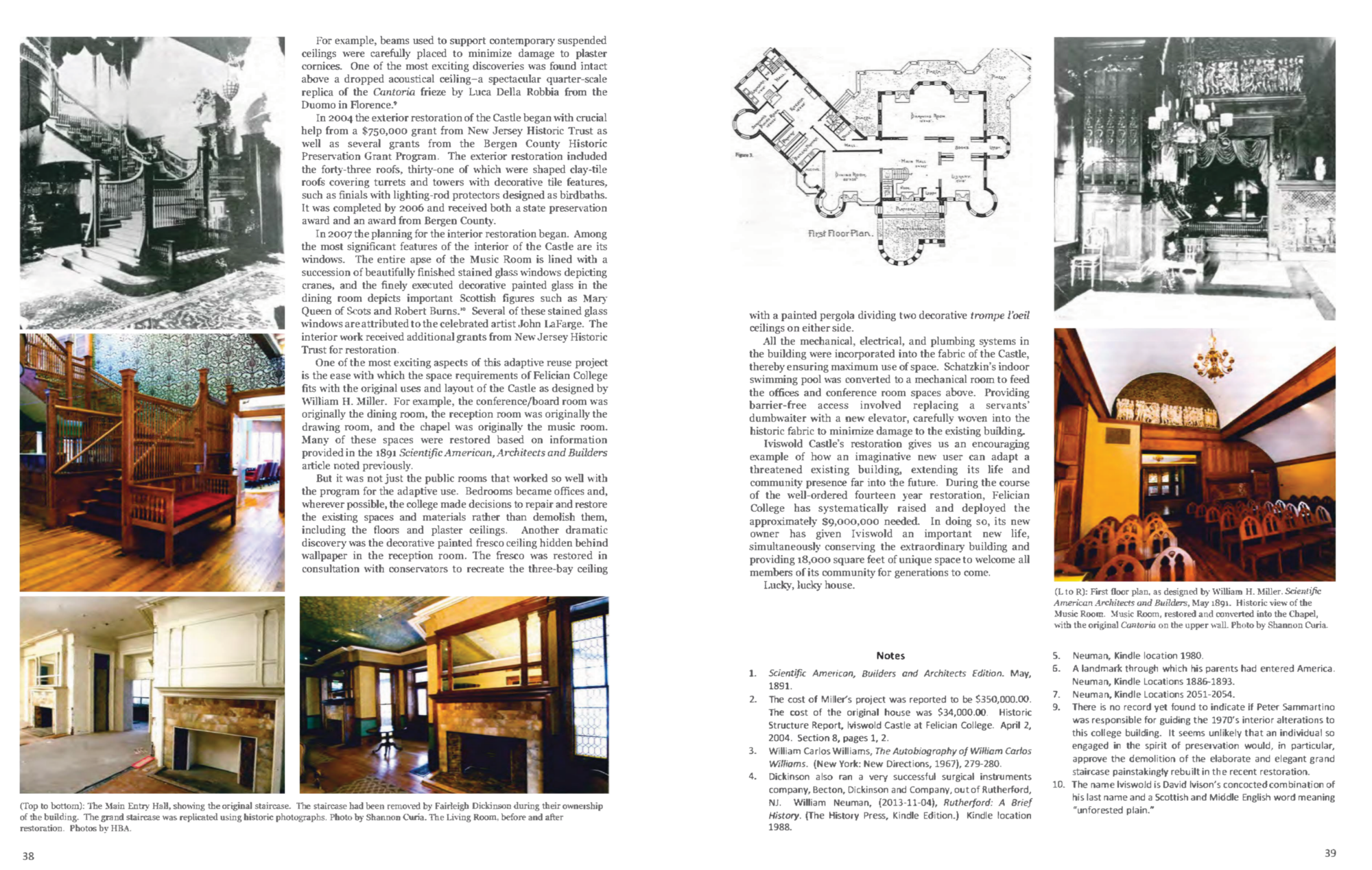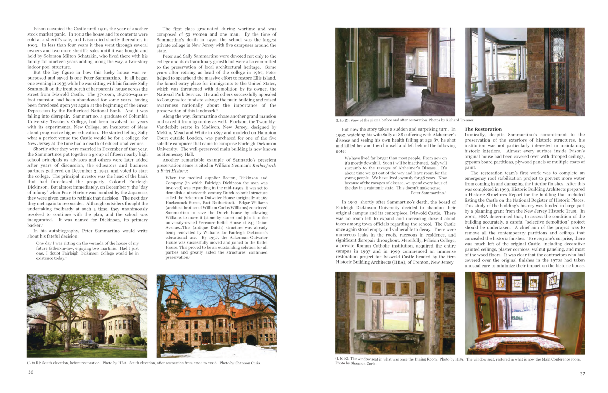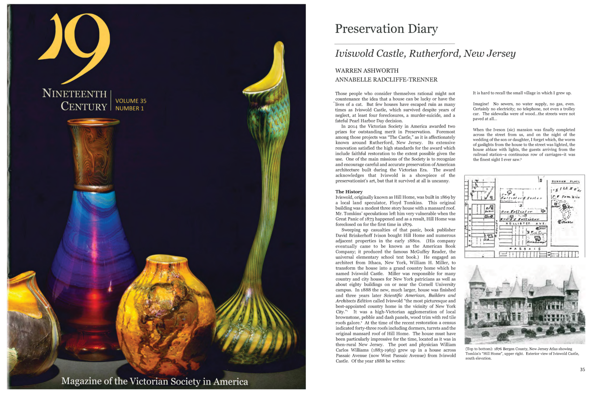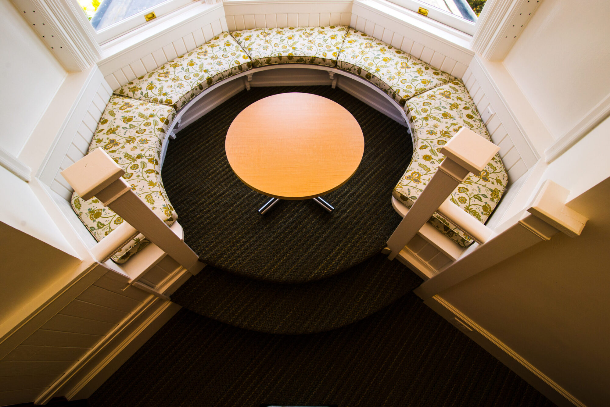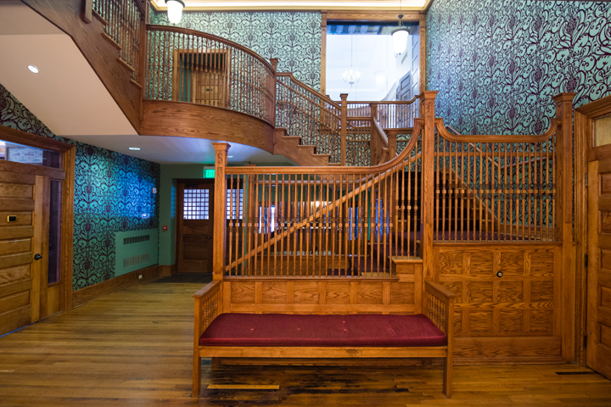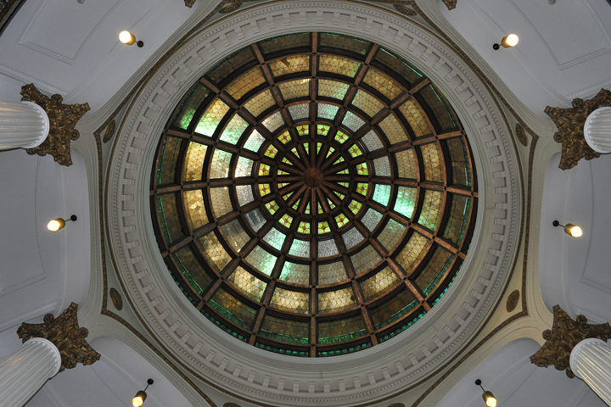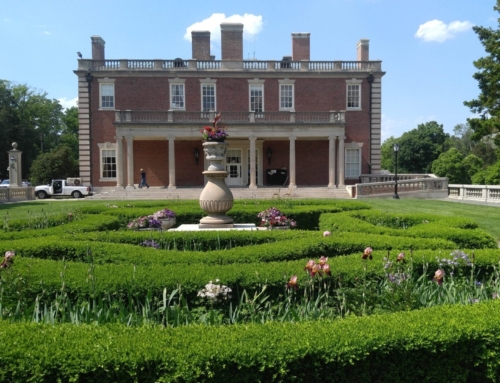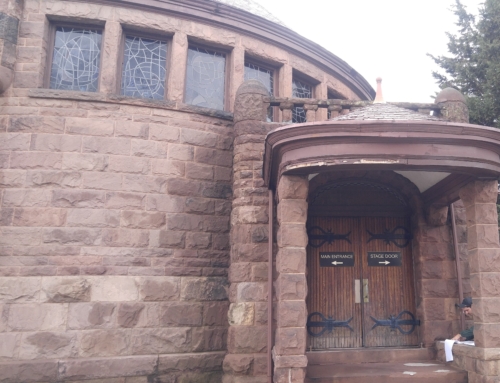Project Information
Exterior Restoration-
Completed 2006,
Interior Restoration-
Completed 2013,
Size- 27,000 SF
Year Constructed- 1890
Historic Designation-
Listed on the National Register of Historic Places
Client
Felician College
The exterior restoration of the Castle began in 2004 and included the replacement of the complex Ludowici clay tile roof, structural framing repairs, masonry cleaning, restoration with mortar replication, restoration of windows and decorative metal railings. The exterior restoration project was completed in 2006.
Upon completion of the exterior restoration, the College moved forward with the interior restoration in 2009, which included new administrative and admissions offices, new President’s Office, student lounge and café, structural repairs, and site improvements. New mechanical, electrical, plumbing and fire protection systems were also installed. A new sensitively designed accessible main entrance and interior elevator were designed to be compatible with the historic building. Period appropriate restoration was completed in four of the first floor main public rooms. HBA worked closely with the College throughout the design and construction process and also provided full architectural, FFE design and specification services.

