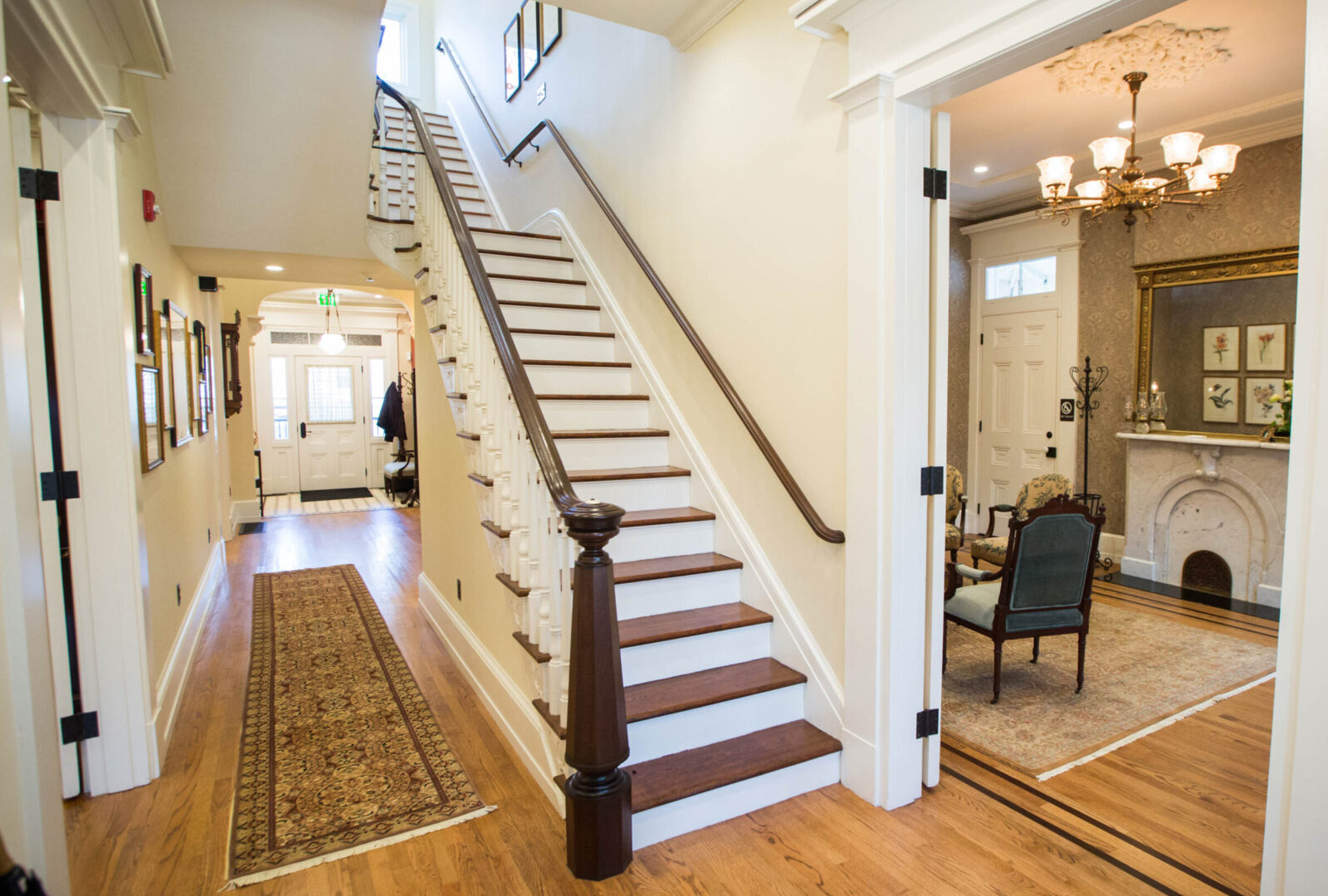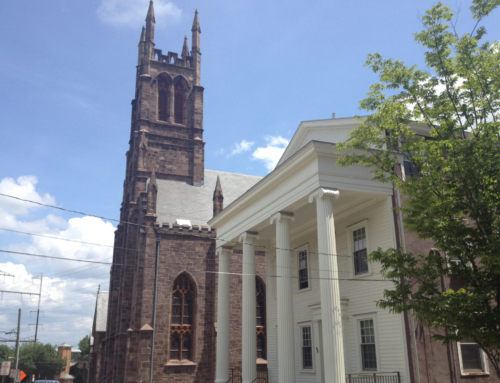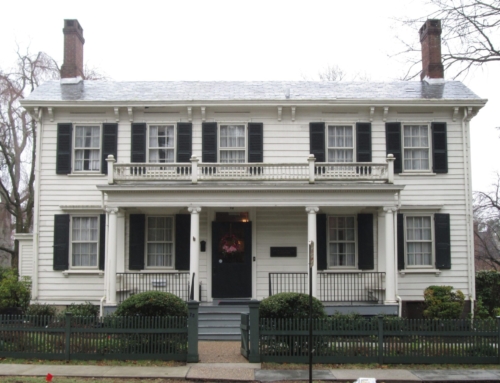BAYADA Headquarters
Date of Construction: 1858
Historic Designation: Contributing Structure in Moorestown National Register Historic District
Size: 7,500 SF
Awards: New Jersey Historic Preservation Award
AIA New Jersey Merit Award for Preservation
Building Industry Network Award Preservation New Jersey
Client:
History
This three-story Italianate frame house has been historically known as the John Buzby House. The building features a flat roof, bracketed cornice and front and side wood framed porches. A cupola was added in the early 1900’s.The interior includes decorative plaster, an ornate carved wood staircase, and a cupola lighting the center of the house. Since the rehabilitation by HBA, the Buzby house has been operating as the BAYADA Home Healthcare headquarters
Interior Rehabilitation
- Historic Research
- Design
- Construction Documents
- Cost Estimating
- Architect of Record













